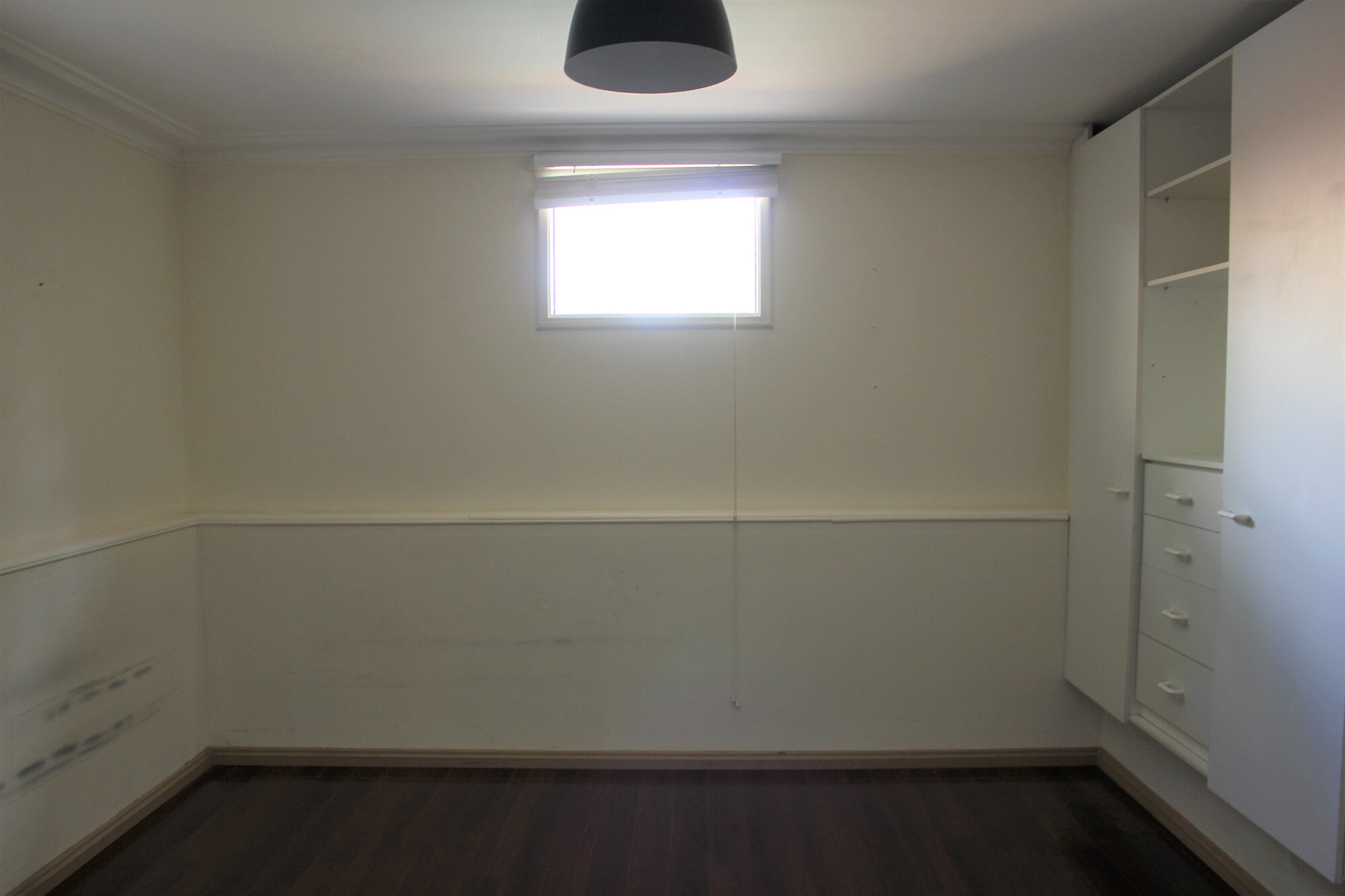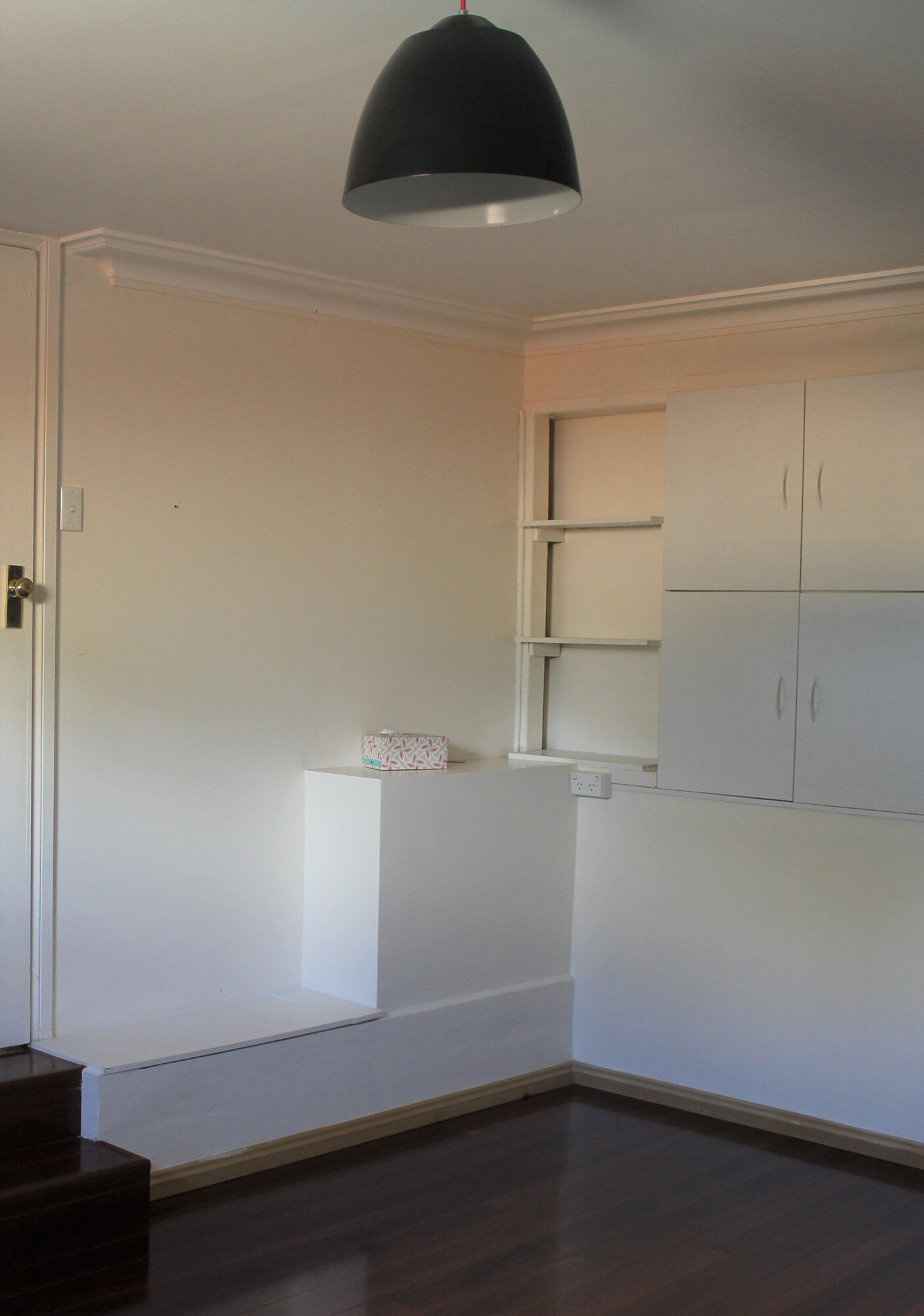
The basement.
The brief.
Transform a cold and dark room that felt like a basement into a warm and inviting bedroom
Design a space suitable for a teenager, which can easily be adapted to a guest bedroom in the future
Incorporate imposing structural foundations into functional and intentional design features
Project Interior renovation
Interior Design Harber inc.
Build NRK Building
Photography James Rice, Vision Photography
Rendered services
Concept design
Colour consultation
Joinery design
Design development and documentation
Material and finishes selection and specification
Lighting selection and specification
Furniture selection and administration
Design management services
“We asked Angela if she could design a bedroom for our daughter out of our “basement”. It was a big task because we had many problems with the room – for example, we pulled out some existing cupboards and discovered that there wasn’t even a wall between the bedroom and the cellar! The original ugly and oddly designed space became a beautifully panelled and streamlined space that looked incredible.
Angela designed a floating oak desk with fresh modern bookshelves to accompany a sleek wardrobe with lots of storage. Our daughter really enjoyed the cushioned bench seat, which became her favourite spot to hang out with friends. We loved the modern fresh paint choices, amazing fabrics and fun artwork selections. It all came together to make a room that our teenager could enjoy into her adulthood. We appreciated the whole process of the transformation.
Thank you so much Angie – we are so looking forward to our next project with you!”
Clare, The basement









